2460 W 29th Avenue #406
Denver, CO 80211 — Denver county
Price
$650,000
Sqft
1224.00 SqFt
Baths
2
Beds
2
Description
Urban Loft living in the heart of LoHi! This immaculately maintained two bedroom two bath corner unit has everything you need! The open floor plan includes kitchen w/ large breakfast bar, gas stove, newer stainless steel appliances, granite countertops, and high-end cabinetry. The large open living room welcomes you with 17 ft ceilings, bamboo flooring and oversized windows, flooding the home with natural light and stunning city views. The primary suite features floor to ceiling windows, brand new carpet, large walk-in closet with custom built ins and luxurious spa like en suite bathroom. The secondary bedroom boasts natural light and includes a large closet with custom built ins and another full bathroom off the hallway. The spacious balcony is a private oasis with mountain and city views, fully equipped with gas hook ups for grilling and gas fire pit. New Stackable Washer and Dryer in unit. New windows throughout and custom blinds! Stucco on the entire building was just redone! Reserved parking spot w/ adjacent storage unit in secured community garage. Prime location! Walk to all the highlands restaurants, bars and shops!
Property Level and Sizes
SqFt Lot
0.00
Lot Features
Breakfast Nook, Entrance Foyer, Granite Counters, High Ceilings, High Speed Internet, Kitchen Island, Open Floorplan, Primary Suite, Vaulted Ceiling(s), Walk-In Closet(s)
Foundation Details
Slab
Common Walls
End Unit, No One Above
Interior Details
Interior Features
Breakfast Nook, Entrance Foyer, Granite Counters, High Ceilings, High Speed Internet, Kitchen Island, Open Floorplan, Primary Suite, Vaulted Ceiling(s), Walk-In Closet(s)
Appliances
Dishwasher, Disposal, Dryer, Electric Water Heater, Oven, Refrigerator, Tankless Water Heater, Washer
Laundry Features
In Unit
Electric
Central Air
Flooring
Bamboo, Carpet
Cooling
Central Air
Heating
Forced Air
Utilities
Cable Available, Electricity Available, Natural Gas Connected
Exterior Details
Features
Balcony, Dog Run, Elevator
Lot View
City, Mountain(s)
Water
Public
Sewer
Public Sewer
Land Details
Road Surface Type
Paved
Garage & Parking
Exterior Construction
Roof
Membrane
Construction Materials
Concrete, Stucco
Exterior Features
Balcony, Dog Run, Elevator
Window Features
Double Pane Windows
Security Features
Secured Garage/Parking, Security Entrance, Smart Locks, Smoke Detector(s)
Builder Source
Public Records
Financial Details
Previous Year Tax
2942.00
Year Tax
2022
Primary HOA Name
Simple LLC
Primary HOA Phone
303-260-7177
Primary HOA Amenities
Bike Storage, Elevator(s), Fitness Center
Primary HOA Fees Included
Insurance, Maintenance Grounds, Maintenance Structure, Sewer, Snow Removal, Trash, Water
Primary HOA Fees
575.00
Primary HOA Fees Frequency
Monthly
Location
Schools
Elementary School
Edison
Middle School
Strive Sunnyside
High School
North
Walk Score®
Contact me about this property
Mary Ann Hinrichsen
RE/MAX Professionals
6020 Greenwood Plaza Boulevard
Greenwood Village, CO 80111, USA
6020 Greenwood Plaza Boulevard
Greenwood Village, CO 80111, USA
- Invitation Code: new-today
- maryann@maryannhinrichsen.com
- https://MaryannRealty.com
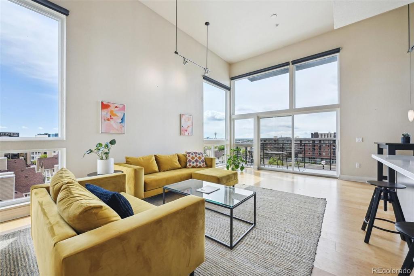
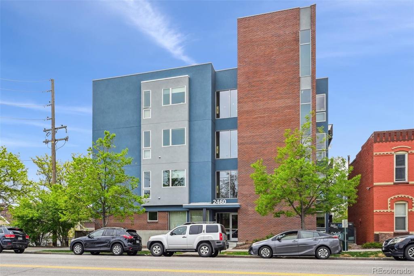
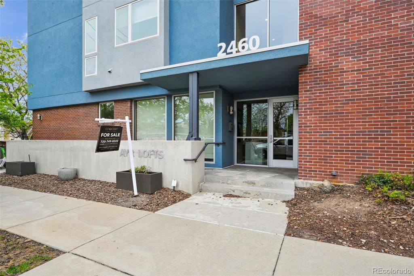
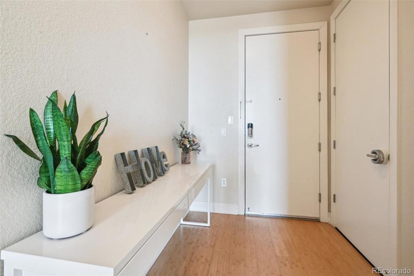
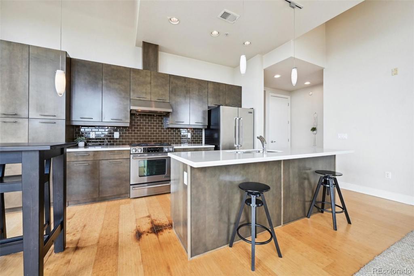
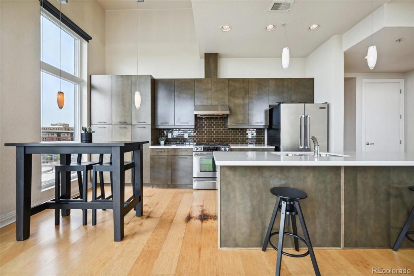
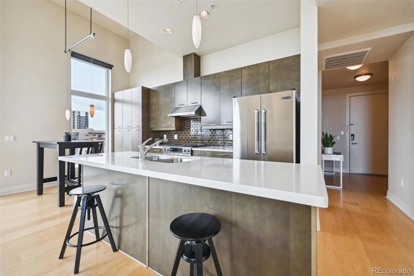
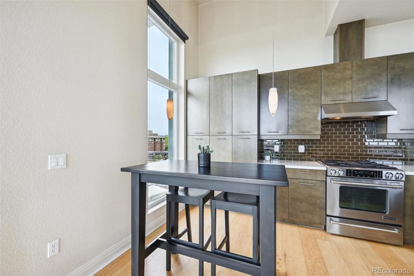
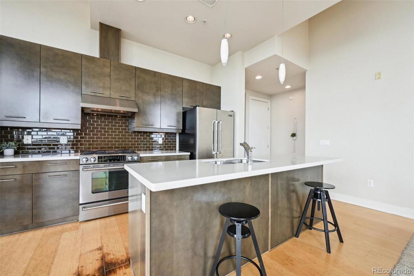
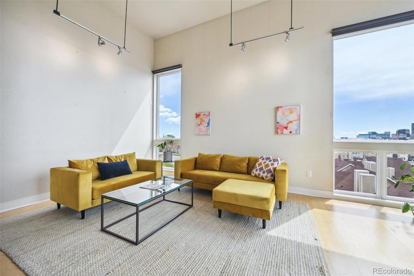
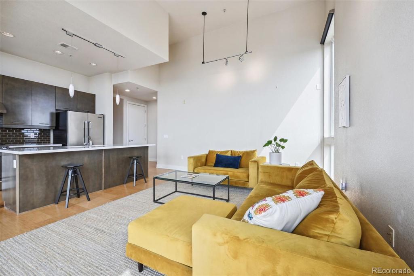
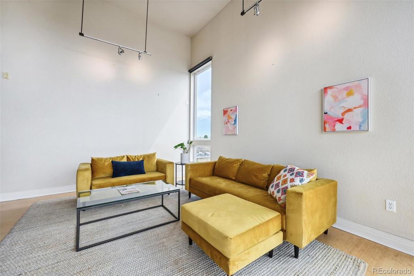
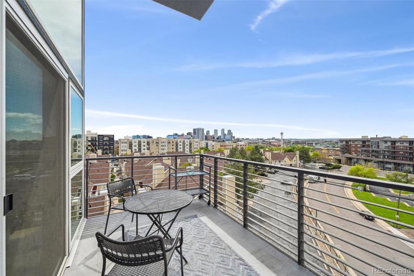
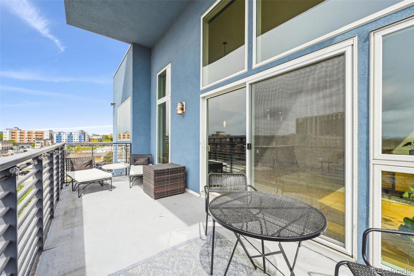
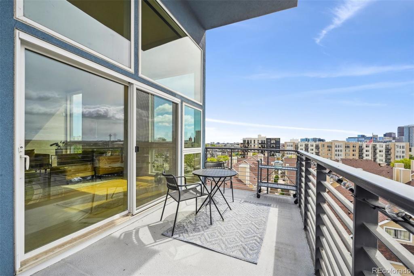
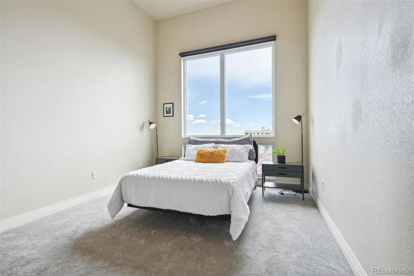
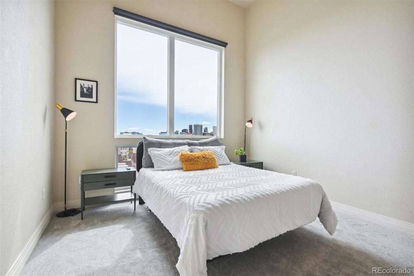
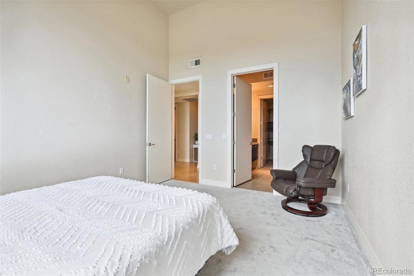
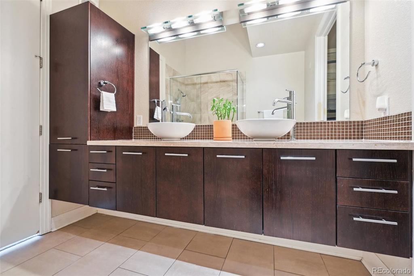
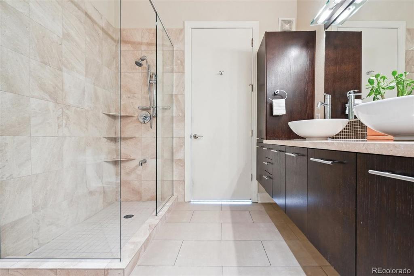
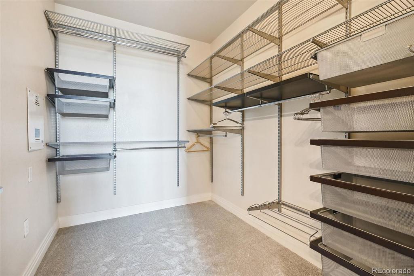
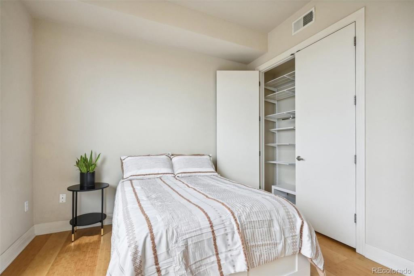
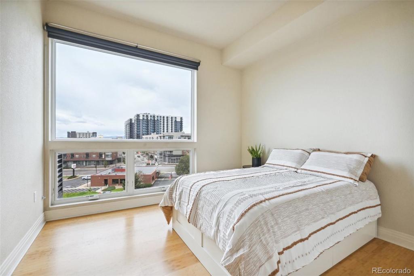
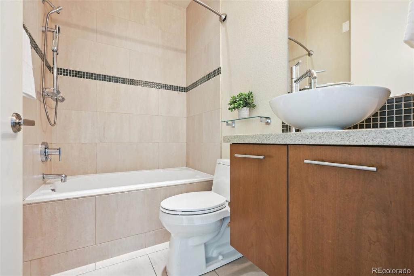
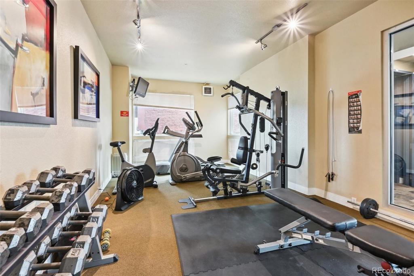
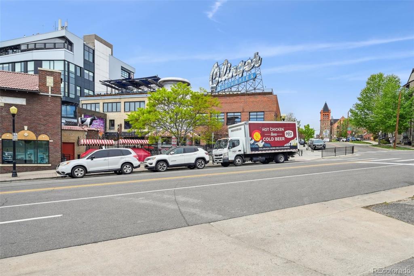
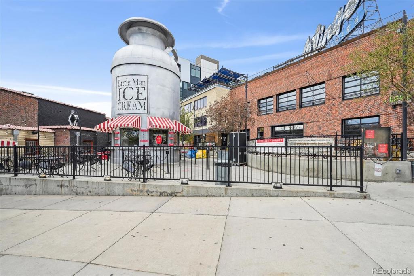
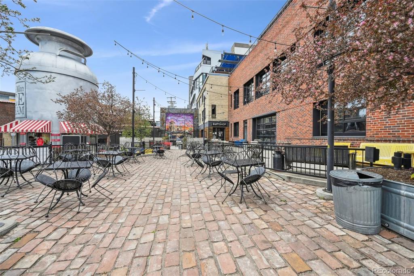
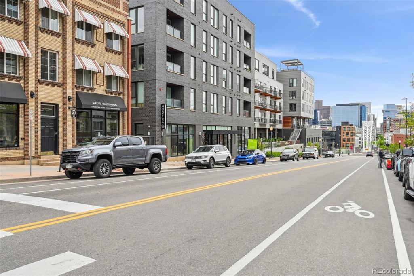


 Menu
Menu
 Schedule a Showing
Schedule a Showing

