3617 Mariposa Street
Denver, CO 80211 — Denver county
Price
$1,650,000
Sqft
3730.00 SqFt
Baths
5
Beds
4
Description
On the edge of everything! Immerse yourself in a home of architectural brilliance, where raw industrial elements have been flawlessly combined with modern sophistication to create a living experience that surpasses expectations, all in the vibrant neighborhood of LoHi. Throughout you'll love the overall aesthetic, the artful mingling of mixed metals, and captivating features including exposed I-beams, a floating staircase, automatic shades, and a retractable garage-door wall, seamlessly merging the living room with the backyard. The Chef's kitchen features a magnificent-sized waterfall Calcutta quartz island, modern custom cabinetry, and a top-of-the-line Viking appliance package including a gas range, hood, dishwasher, and side-by-side custom-paneled refrigerator/freezer. Upstairs, the master suite is a sanctuary of luxury. Unwind in the lavish 5-piece bath, featuring an oversized infinity walk-in shower, power backlit and fog-free mirrors, a soothing soaker tub, and a spacious walk-in closet. You’ll also find an ensuite secondary bedroom, and be dazzled by a signature tile light wall under the stairs, guiding you towards the loft space with a built-in wet bar and two rooftop decks. You’ll find two more bedrooms in the finished basement which allows for a tremendous amount of versatility, including a second living space. The value of this property extends beyond its aesthetic and location and presents an exceptional opportunity for those seeking to indulge in a truly remarkable living experience. With the vibrant community of the Highlands right at your doorstep and exuding convenience with a multitude of enticing amenities, trendy dining options on the next block over and beyond, entertainment venues, recreation...the list goes on! Don't miss the opportunity to own this home!
Property Level and Sizes
SqFt Lot
3050.00
Lot Features
Ceiling Fan(s), Eat-in Kitchen, Five Piece Bath, High Ceilings, Kitchen Island, Open Floorplan, Primary Suite, Quartz Counters, Radon Mitigation System, Smart Lights, Smart Thermostat, Smart Window Coverings, Walk-In Closet(s), Wet Bar
Lot Size
0.07
Basement
Finished, Full, Sump Pump
Common Walls
No Common Walls
Interior Details
Interior Features
Ceiling Fan(s), Eat-in Kitchen, Five Piece Bath, High Ceilings, Kitchen Island, Open Floorplan, Primary Suite, Quartz Counters, Radon Mitigation System, Smart Lights, Smart Thermostat, Smart Window Coverings, Walk-In Closet(s), Wet Bar
Appliances
Dishwasher, Disposal, Microwave, Range, Range Hood, Refrigerator, Tankless Water Heater
Laundry Features
In Unit
Electric
Central Air
Flooring
Carpet, Tile, Vinyl, Wood
Cooling
Central Air
Heating
Forced Air, Hot Water
Fireplaces Features
Gas, Living Room
Utilities
Cable Available, Electricity Available, Electricity Connected, Natural Gas Available, Natural Gas Connected
Exterior Details
Features
Garden, Gas Valve, Rain Gutters
Lot View
City, Mountain(s)
Water
Public
Sewer
Public Sewer
Land Details
Road Frontage Type
Public
Road Responsibility
Public Maintained Road
Road Surface Type
Alley Paved, Paved
Garage & Parking
Parking Features
220 Volts, Concrete, Exterior Access Door, Lighted
Exterior Construction
Roof
Composition, Membrane
Construction Materials
Brick, Frame, Metal Siding
Exterior Features
Garden, Gas Valve, Rain Gutters
Window Features
Double Pane Windows, Window Coverings
Security Features
Carbon Monoxide Detector(s), Radon Detector, Smoke Detector(s)
Builder Source
Public Records
Financial Details
Previous Year Tax
7662.00
Year Tax
2022
Primary HOA Fees
0.00
Location
Schools
Elementary School
Trevista at Horace Mann
Middle School
Bryant-Webster
High School
North
Walk Score®
Contact me about this property
Mary Ann Hinrichsen
RE/MAX Professionals
6020 Greenwood Plaza Boulevard
Greenwood Village, CO 80111, USA
6020 Greenwood Plaza Boulevard
Greenwood Village, CO 80111, USA
- (303) 548-3131 (Mobile)
- Invitation Code: new-today
- maryann@maryannhinrichsen.com
- https://MaryannRealty.com
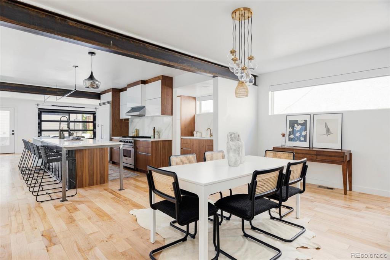
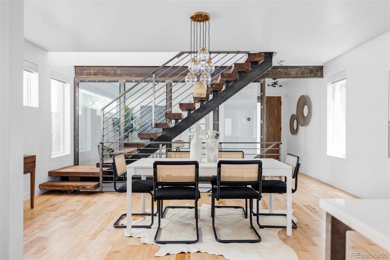
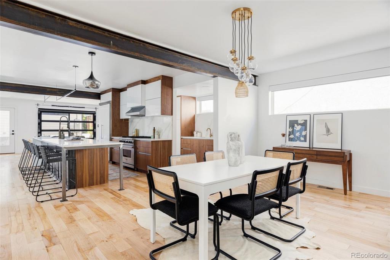
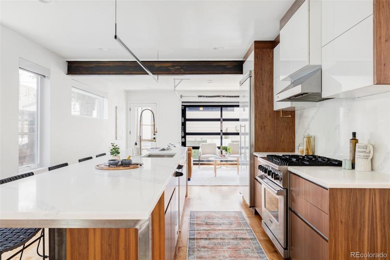
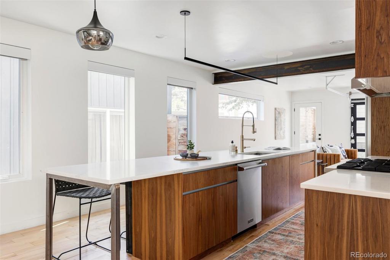
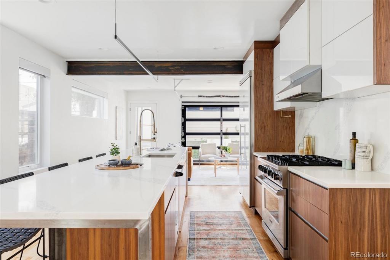
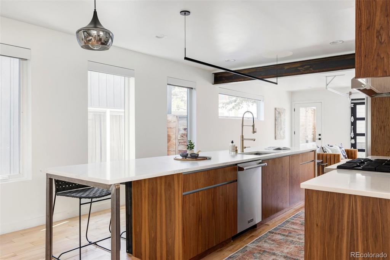
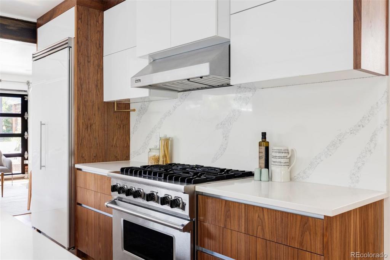
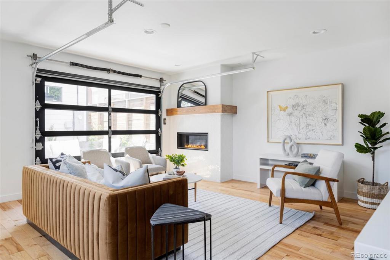
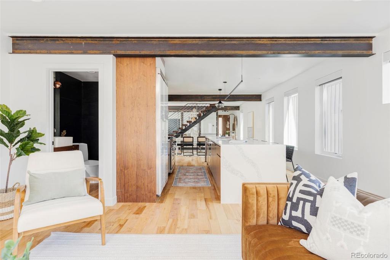
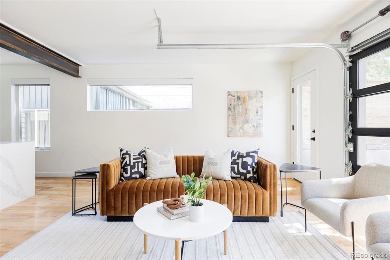
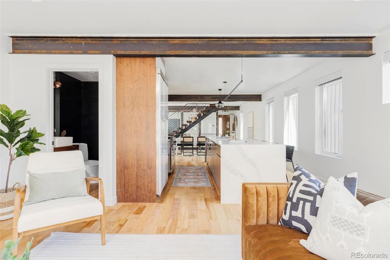
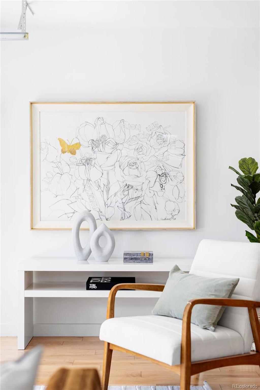
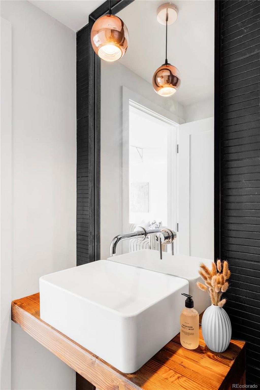
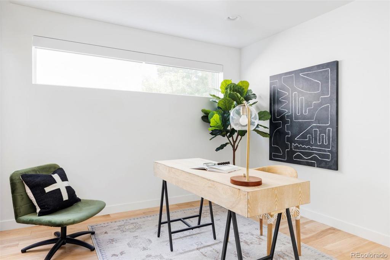
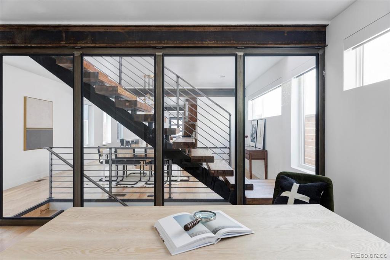
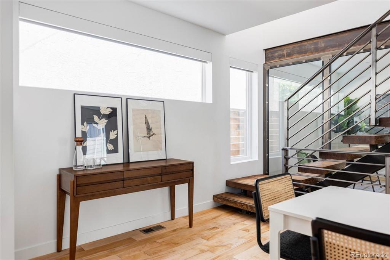
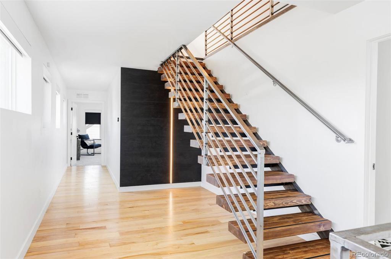
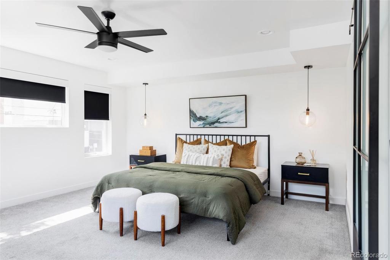
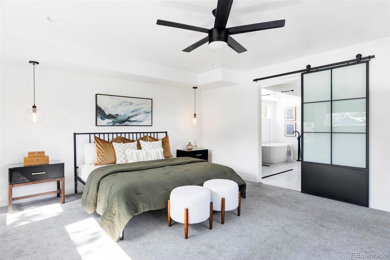
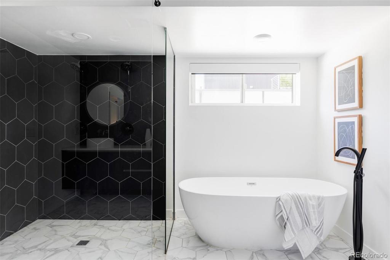
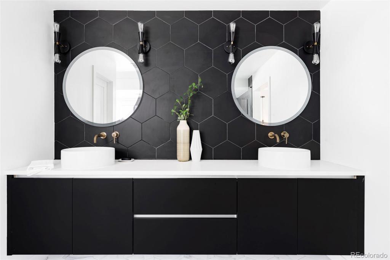
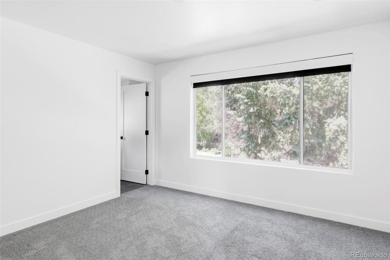
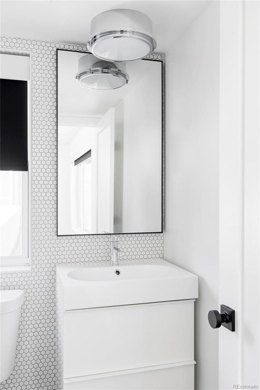
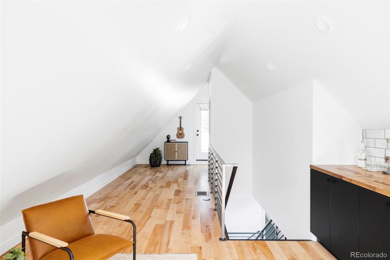
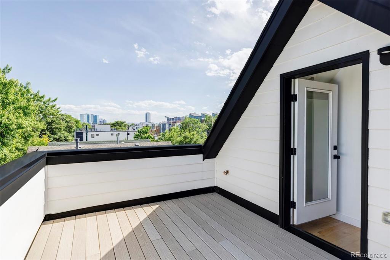
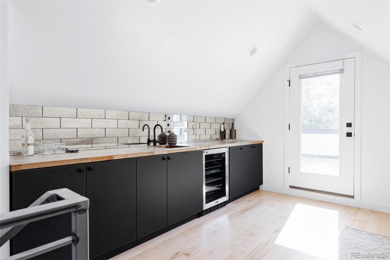
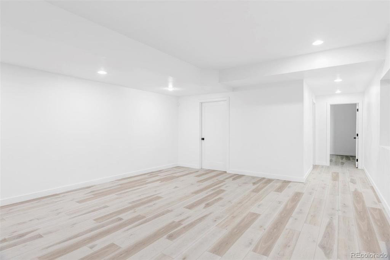
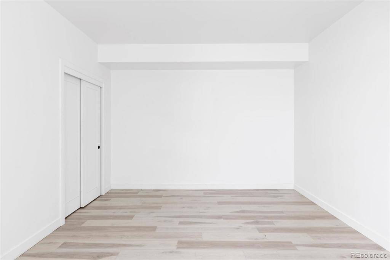
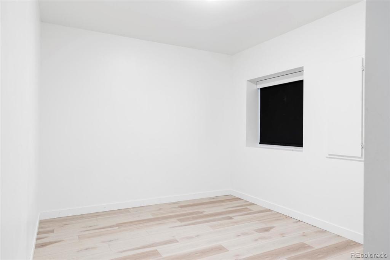
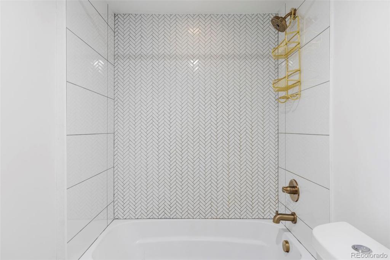
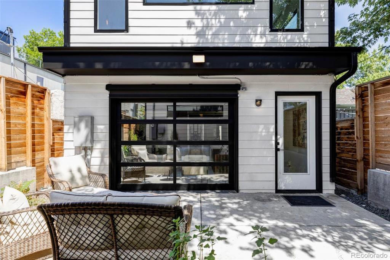
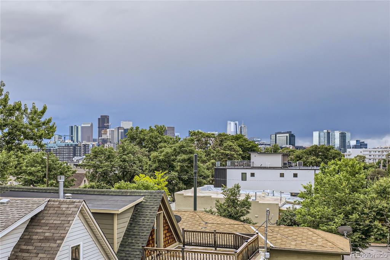
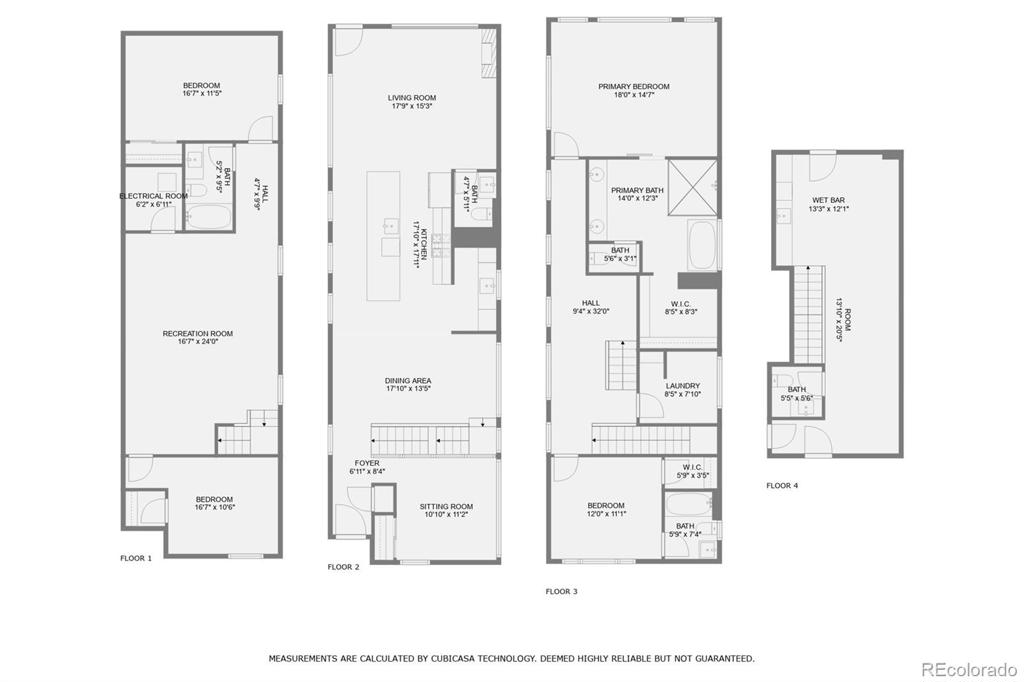
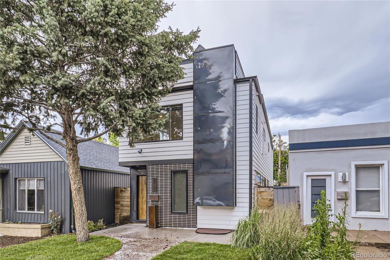


 Menu
Menu
 Schedule a Showing
Schedule a Showing

