3025 Osceola Street
Denver, CO 80212 — Denver county
Price
$770,000
Sqft
1866.00 SqFt
Baths
2
Beds
3
Description
THE MOST charming Victorian home just ONE block from Highland Square. The magic is palpable just looking at the exterior of this historic home sitting atop the high lot. You are greeted by a cute front porch perfect for enjoying a morning cup of coffee and waiving to your neighbors. That is, if you opt not to take advantage of one of the great coffee shops around the corner. The WOW factor continues as you first enter the front door into the open living and dining rooms with 10ft ceilings. The large windows throughout the main floor accentuate the height of the ceiling and open and airy feel. Off the dining room is the large kitchen with eat in space which leads out to the laundry room/bonus space and backyard. The main level is completed with a bedroom and full bathroom. Upstairs are two bedrooms and a huge full bathroom. The basement has plenty of space for storage and the 2 car detached garage provides off-street parking. Lots of opportunity to enjoy the Colorado sunshine with the backyard and large front patio. The charm continues on this block in the beautiful Wolff Historic District. This home is ready for someone to take it to the next level and make it their own. It definitely has the WOW factor in Denver’s mostjavascript:__doPostBack('m_lbSubmit','') sought after neighborhood. Just steps from all the the best dining and shopping in Highland Square and a short distance from Sloan Lake - the location truly cannot be beat! Home is being sold AS-IS.
Property Level and Sizes
SqFt Lot
3049.20
Lot Features
Breakfast Nook, Built-in Features, Eat-in Kitchen, High Ceilings, Open Floorplan
Lot Size
0.07
Basement
Partial,Unfinished
Interior Details
Interior Features
Breakfast Nook, Built-in Features, Eat-in Kitchen, High Ceilings, Open Floorplan
Appliances
Dishwasher, Dryer, Oven, Range, Refrigerator, Washer
Laundry Features
In Unit
Electric
Attic Fan, None
Flooring
Carpet, Wood
Cooling
Attic Fan, None
Heating
Forced Air
Fireplaces Features
Living Room
Utilities
Cable Available, Electricity Connected, Natural Gas Available
Exterior Details
Features
Garden, Lighting, Private Yard, Rain Gutters
Patio Porch Features
Front Porch,Patio
Water
Public
Sewer
Public Sewer
Land Details
PPA
10785714.29
Road Frontage Type
Public Road
Garage & Parking
Parking Spaces
1
Exterior Construction
Roof
Unknown
Construction Materials
Brick, Stucco
Architectural Style
Victorian
Exterior Features
Garden, Lighting, Private Yard, Rain Gutters
Builder Source
Plans
Financial Details
PSF Total
$404.61
PSF Finished
$484.60
PSF Above Grade
$484.60
Previous Year Tax
2733.00
Year Tax
2021
Primary HOA Fees
0.00
Location
Schools
Elementary School
Edison
Middle School
Strive Sunnyside
High School
North
Walk Score®
Contact me about this property
Mary Ann Hinrichsen
RE/MAX Professionals
6020 Greenwood Plaza Boulevard
Greenwood Village, CO 80111, USA
6020 Greenwood Plaza Boulevard
Greenwood Village, CO 80111, USA
- Invitation Code: new-today
- maryann@maryannhinrichsen.com
- https://MaryannRealty.com
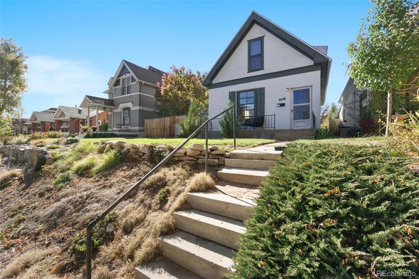
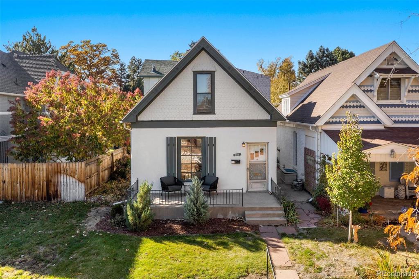
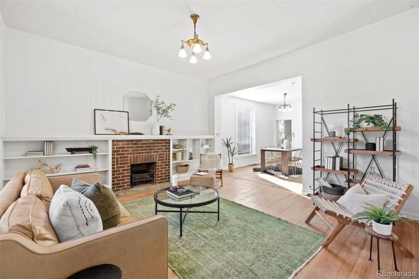
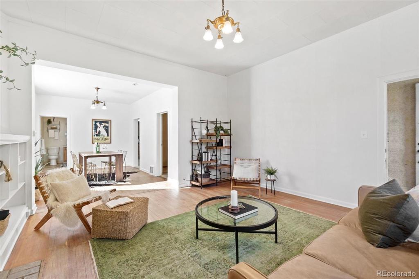
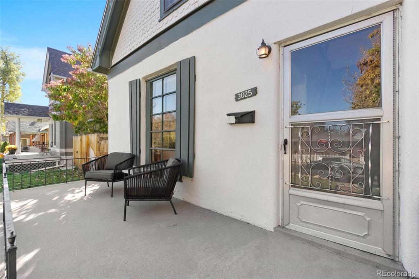
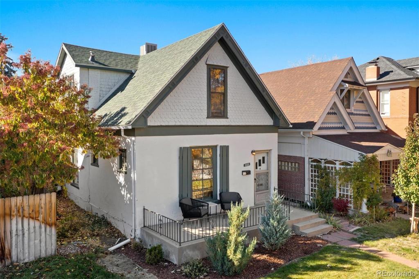
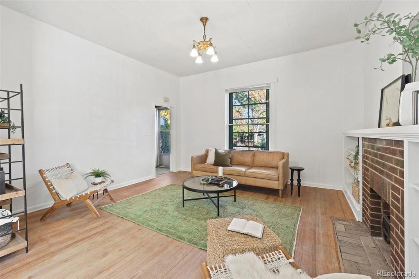
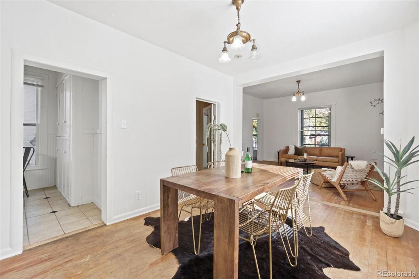
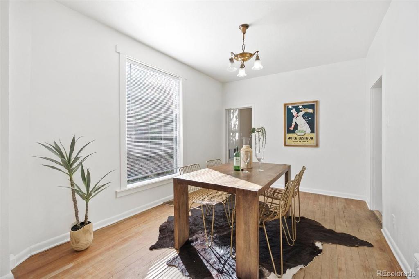
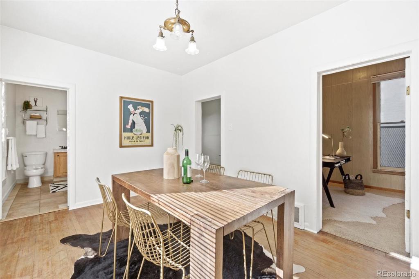
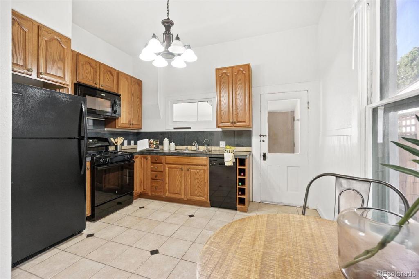
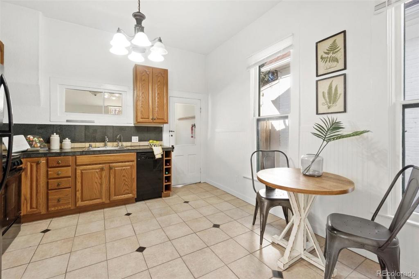
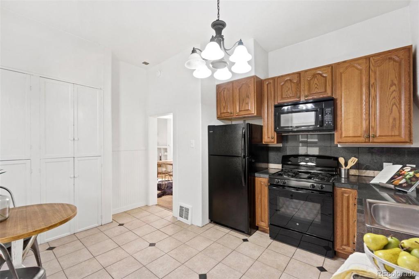
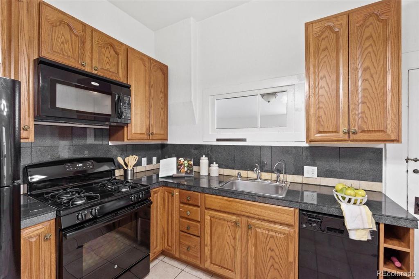
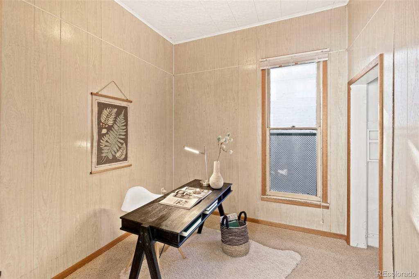
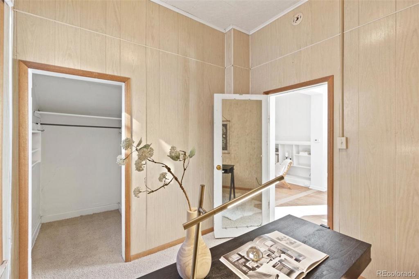
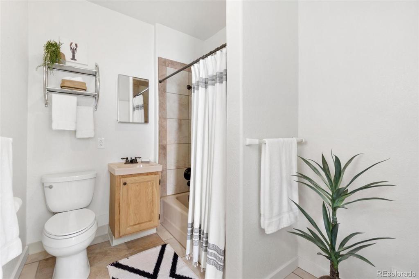
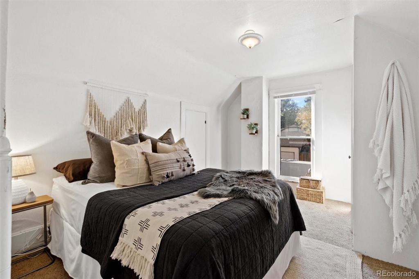
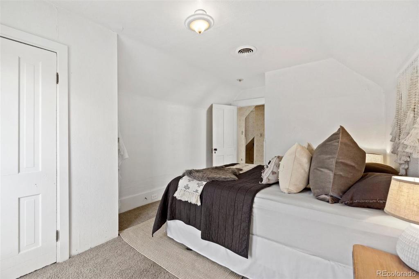
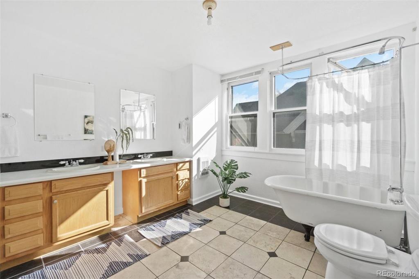
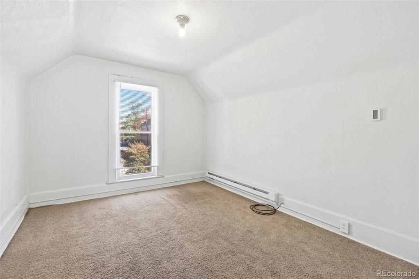
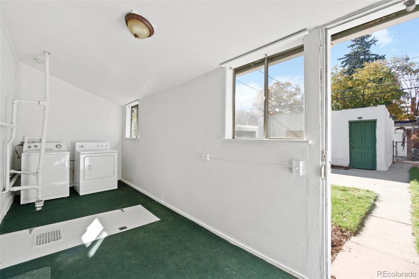
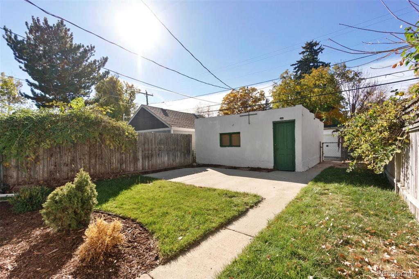
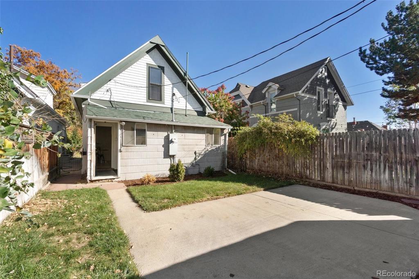
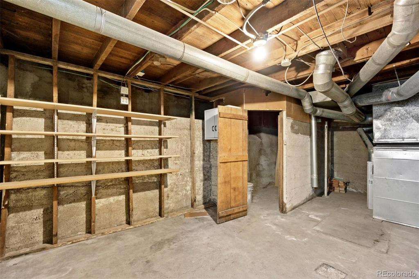
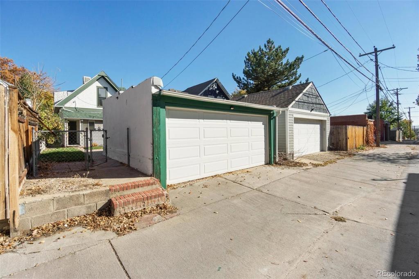
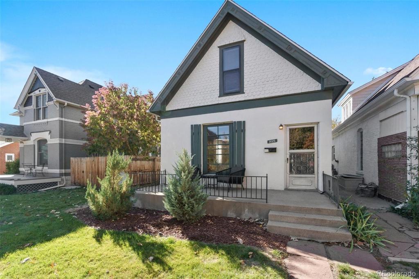
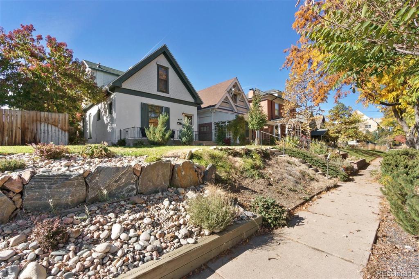
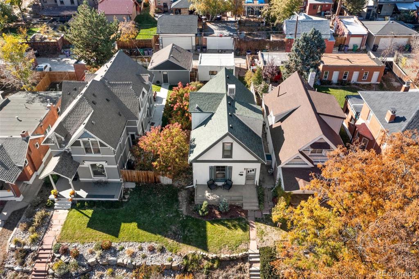
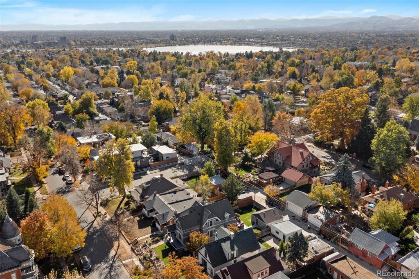
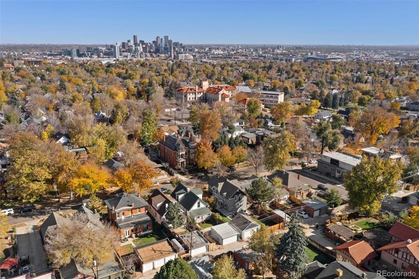
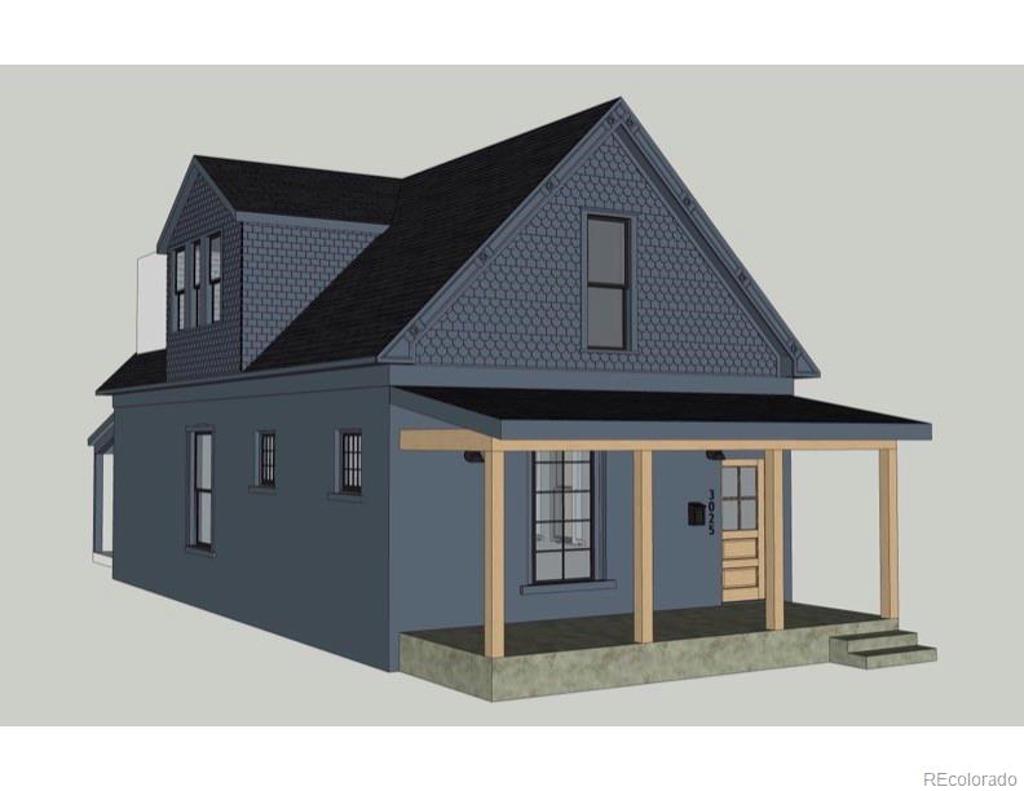
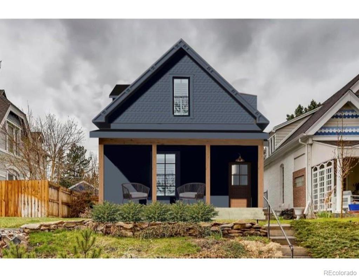
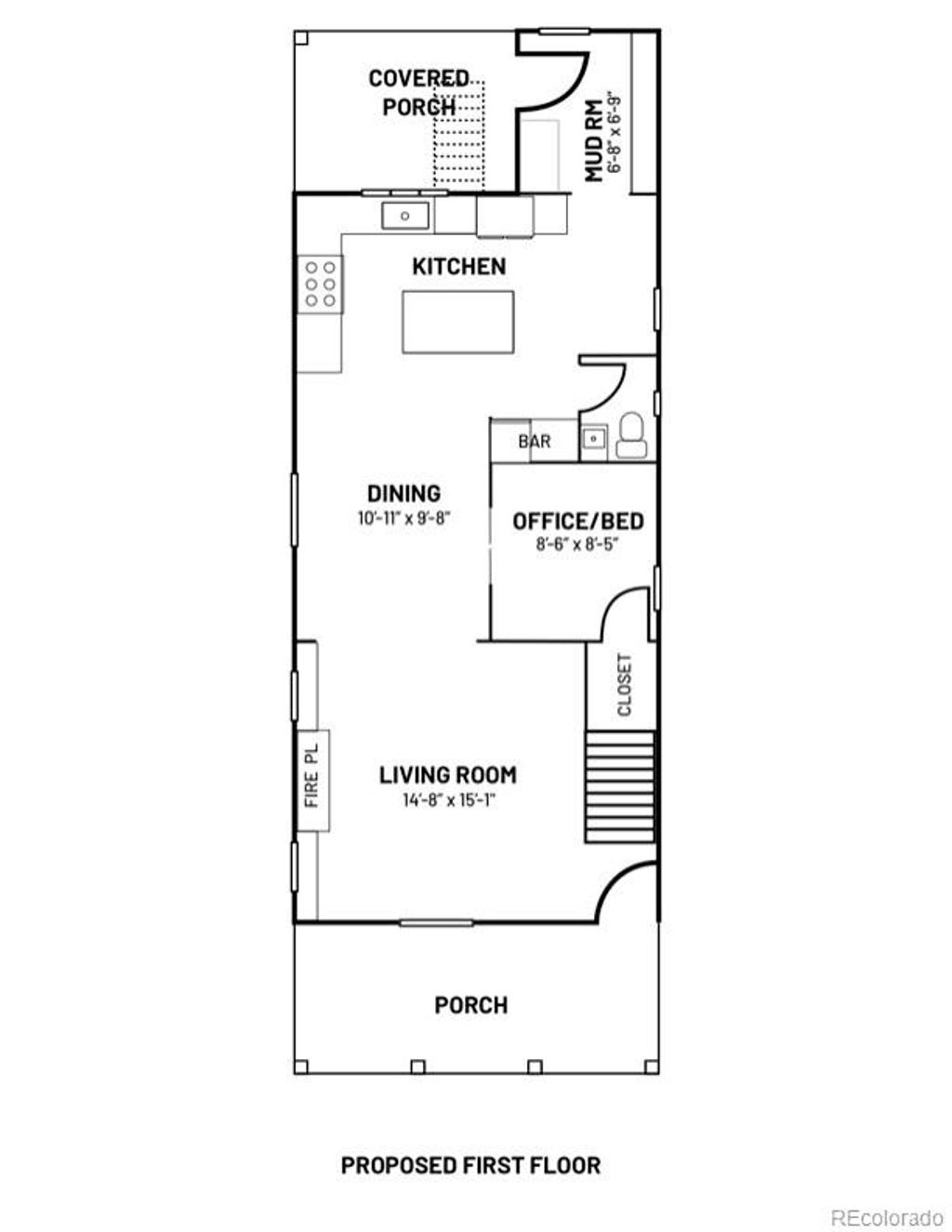
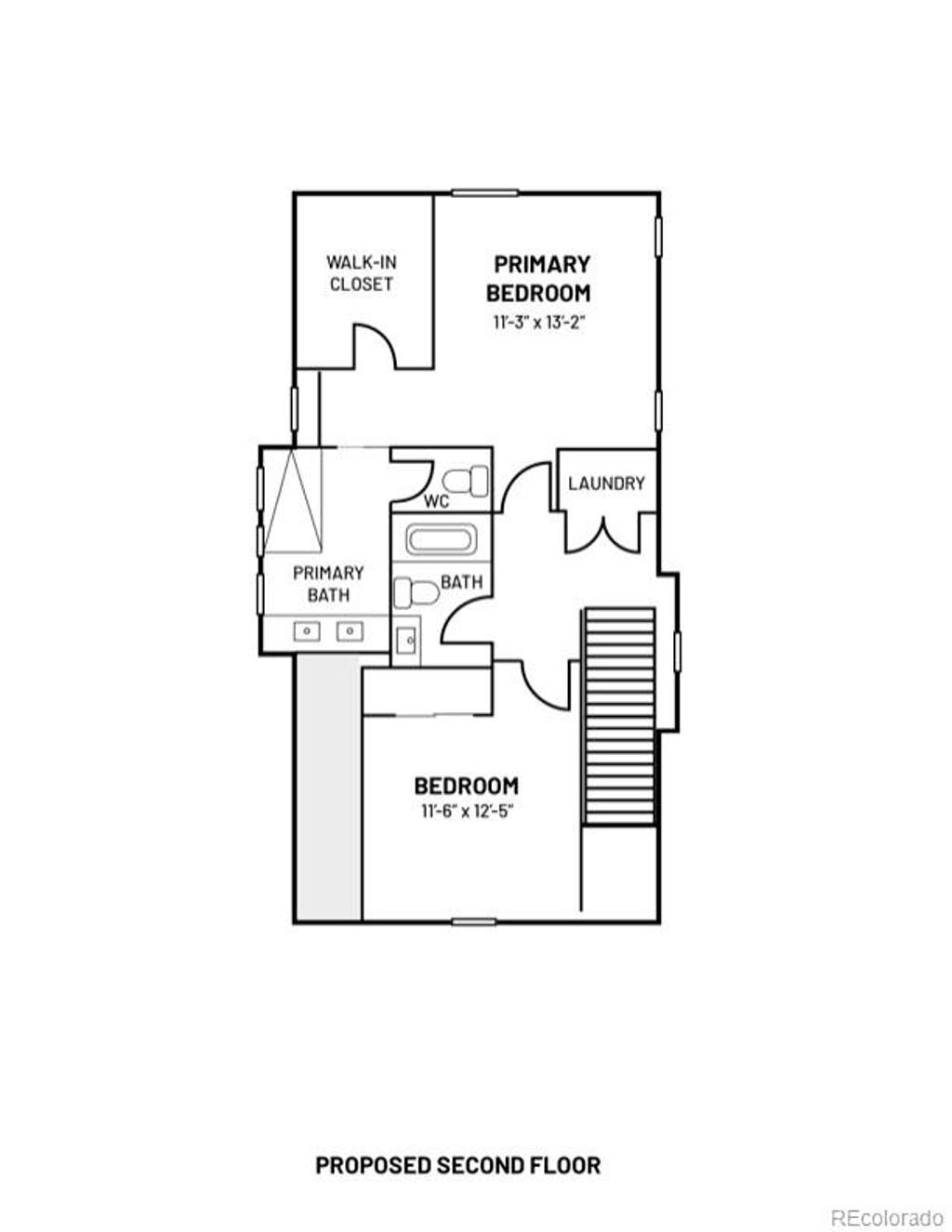


 Menu
Menu


