1750 S Grant Street
Denver, CO 80210 — Denver county
Price
$1,950,000
Sqft
4694.00 SqFt
Baths
6
Beds
6
Description
Incredible modern new build with ADU in Platt Park*This custom home features carefully chosen designer finishes throughout*Main level with gorgeous prefinished hardwood floors and exposed steel beams offers study with private front patio access, powder room, dining room and great room featuring gas fireplace with stone surround and 12-ft double sliders leading to the back patio for great indoor/outdoor space*Stylish gourmet kitchen features beautiful white marbled waterfall quartz counters and backsplash, expansive island, soft-close cabinets, walk-in pantry and high-end GE Monogram stainless steel appliances including 6-burner gas range and 42-inch fridge with wi-fi connectivity*Second floor features two spacious bedrooms with walk-in closets, Jack and Jill bath and wonderful master suite with private balcony, generous built out walk-in closet, attached laundry room and luxurious master bath with soaking tub and amazing walk-in shower featuring dual rain showerheads, hand sprayer and elegant marbled tile*Showstopping 3rd level features view room, wet bar with beverage fridge, powder room and huge composite hot tub ready roof deck with city and mountain views*Full finished basement with soaring 10-foot ceilings, wet bar with wine fridge, storage room, two more spacious bedrooms with egress windows and full bathroom*Dramatic 2-story entryway*Fantastic mudroom with built-in bench, cubbies and storage cabinets*Indoor/outdoor whole home sound system with built-in speakers*Single panel solid core doors throughout*Tankless water heater*Rare 3-car garage with very unique 1 Bed/1 Bath ADU above with private entrance, full bath, in-unit laundry, tankless water heater, hardwood floors and full kitchen with quartz counters, stainless steel appliances and soft-close cabinets*A short walk from charming Old South Pearl Street shopping and dining*Easy access to DU, Wash Park, South Broadway, I-25 and Downtown Denver.
Property Level and Sizes
SqFt Lot
4687.00
Lot Features
Built-in Features, Entrance Foyer, Five Piece Bath, High Ceilings, In-Law Floor Plan, Jack & Jill Bath, Kitchen Island, Master Suite, Open Floorplan, Pantry, Quartz Counters, Sound System, Walk-In Closet(s), Wet Bar, Wired for Data
Lot Size
0.11
Basement
Finished,Full
Base Ceiling Height
10
Interior Details
Interior Features
Built-in Features, Entrance Foyer, Five Piece Bath, High Ceilings, In-Law Floor Plan, Jack & Jill Bath, Kitchen Island, Master Suite, Open Floorplan, Pantry, Quartz Counters, Sound System, Walk-In Closet(s), Wet Bar, Wired for Data
Appliances
Bar Fridge, Dishwasher, Disposal, Microwave, Oven, Range, Range Hood, Refrigerator, Smart Appliances, Sump Pump, Tankless Water Heater, Wine Cooler
Electric
Central Air
Flooring
Carpet, Tile, Wood
Cooling
Central Air
Heating
Forced Air, Natural Gas
Fireplaces Features
Family Room, Gas
Exterior Details
Patio Porch Features
Deck,Front Porch,Patio,Rooftop
Lot View
City,Mountain(s)
Land Details
PPA
16954545.45
Garage & Parking
Parking Spaces
1
Exterior Construction
Roof
Other
Construction Materials
Frame, Stone, Stucco, Wood Siding
Builder Source
Plans
Financial Details
PSF Total
$397.32
PSF Finished
$397.32
PSF Above Grade
$532.25
Previous Year Tax
5000.00
Year Tax
2019
Primary HOA Fees
0.00
Location
Schools
Elementary School
Asbury
Middle School
Grant
High School
South
Walk Score®
Contact me about this property
Mary Ann Hinrichsen
RE/MAX Professionals
6020 Greenwood Plaza Boulevard
Greenwood Village, CO 80111, USA
6020 Greenwood Plaza Boulevard
Greenwood Village, CO 80111, USA
- Invitation Code: new-today
- maryann@maryannhinrichsen.com
- https://MaryannRealty.com
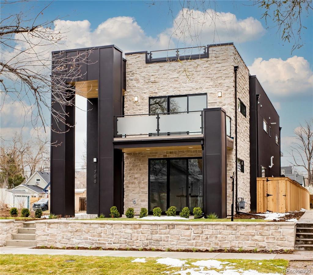
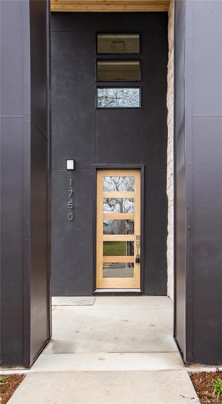
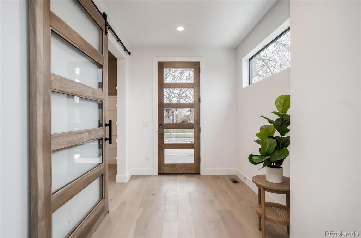
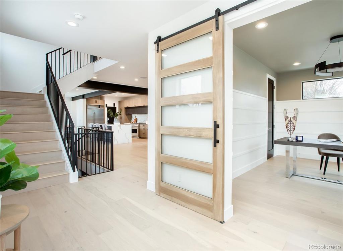
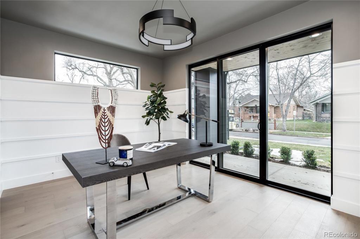
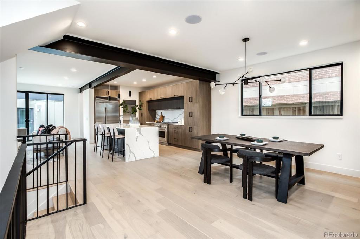
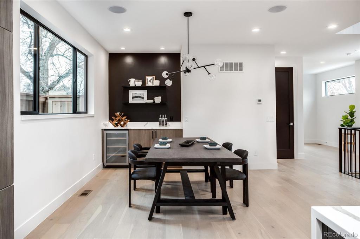
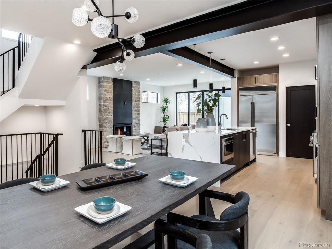
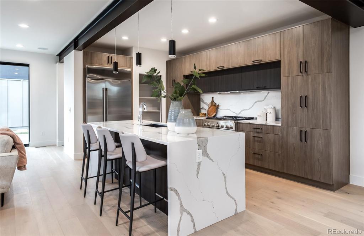
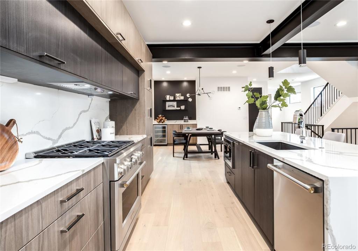
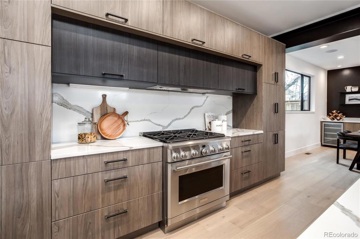
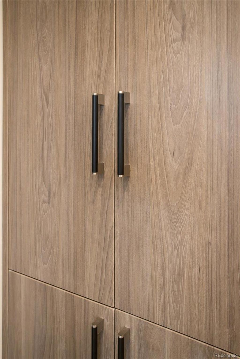
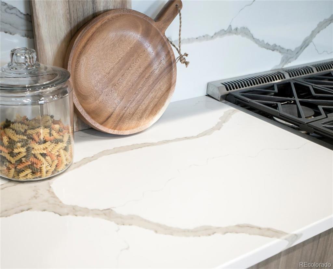
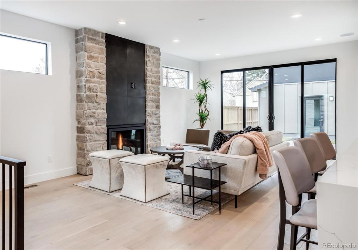
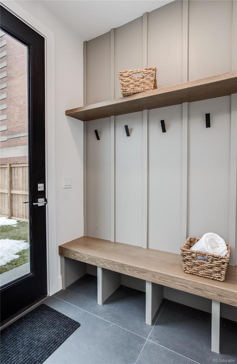
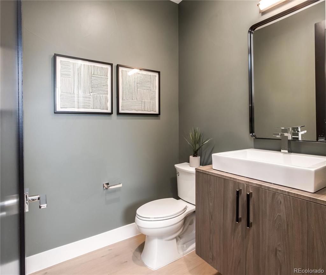
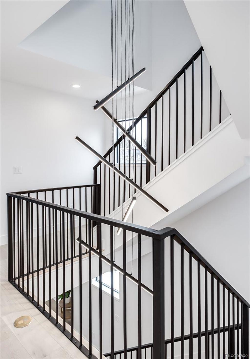
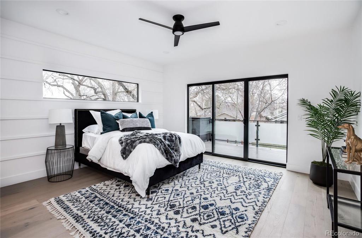
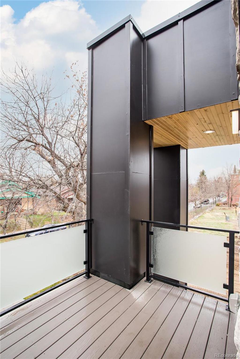
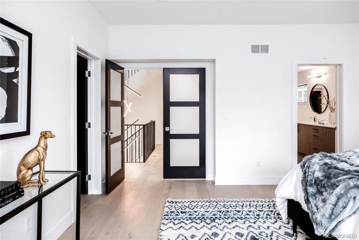
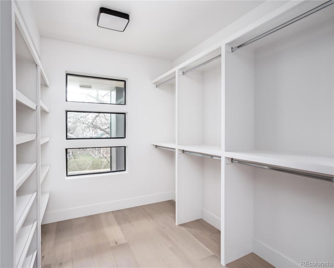
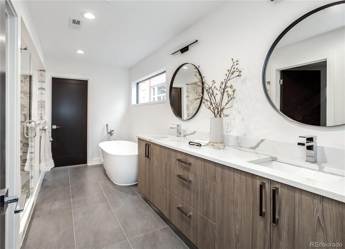
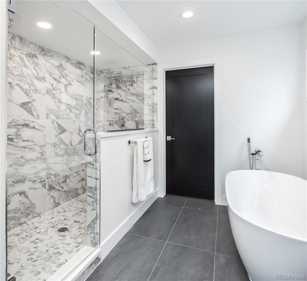
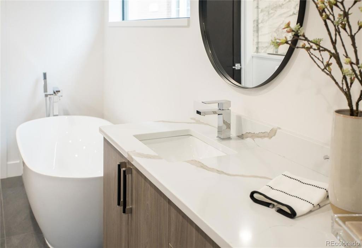
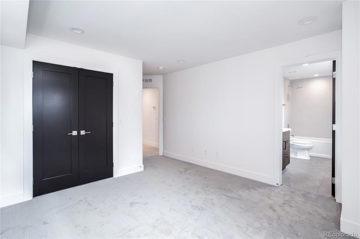
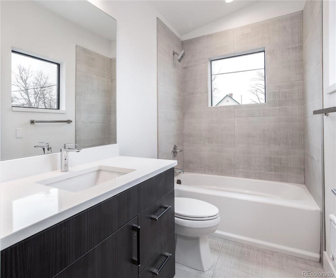
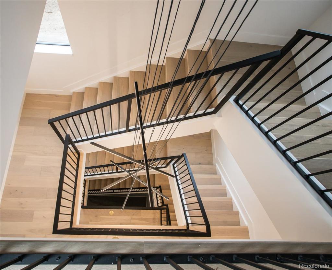
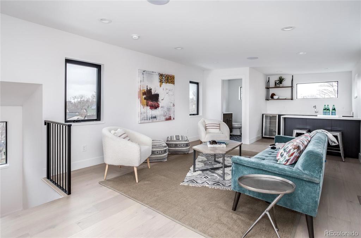
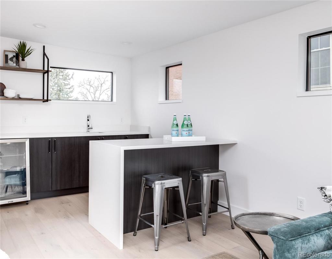
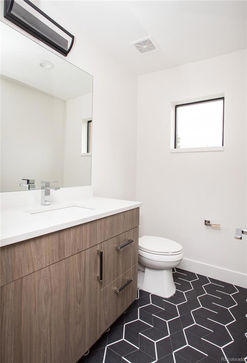
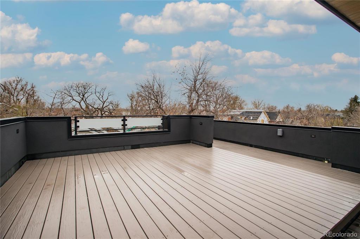
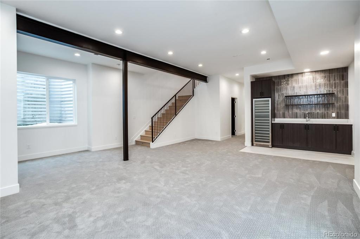
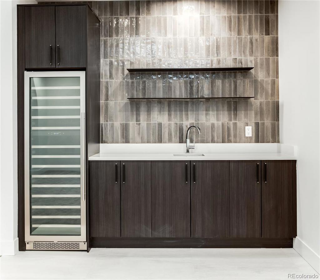
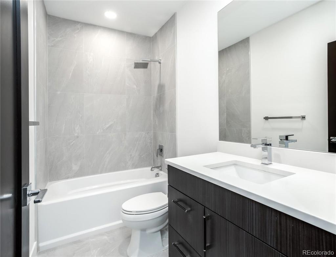
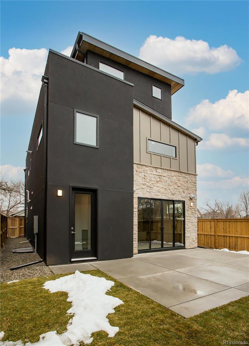
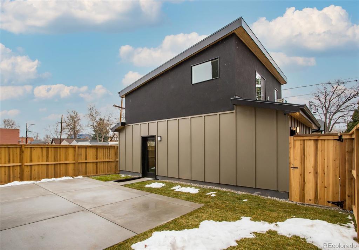
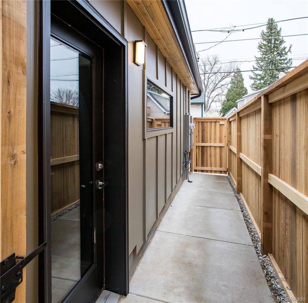
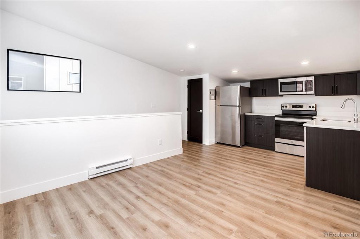
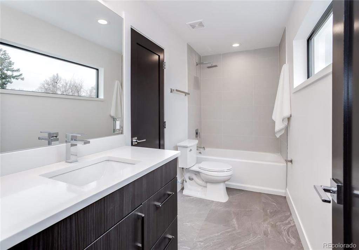
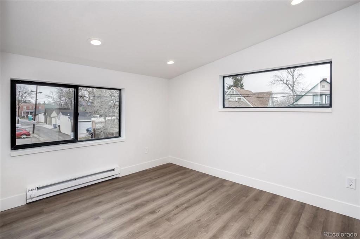


 Menu
Menu


